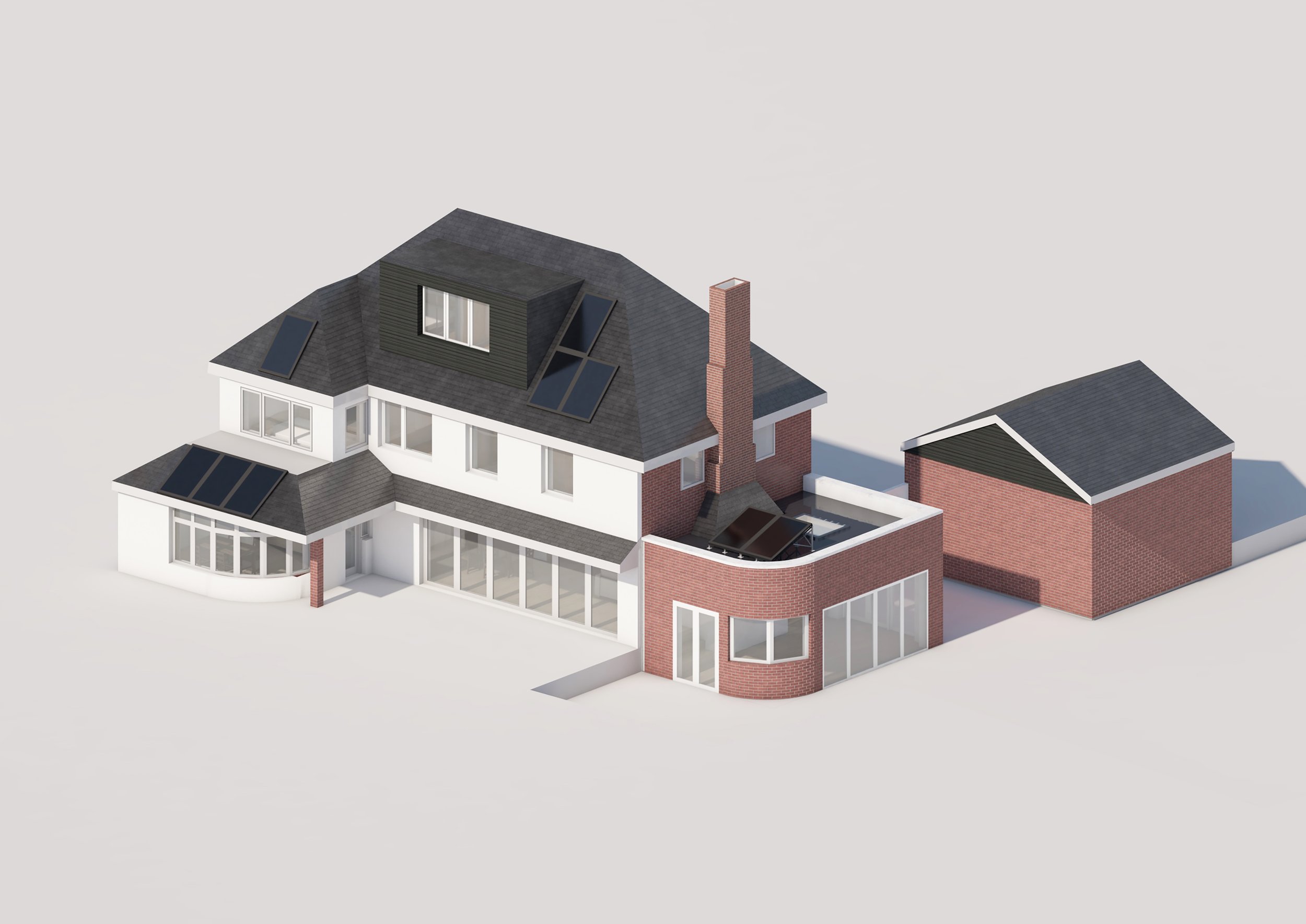
Gbolade Design Studio is progressing proposals for this whole house retrofit and extension to bring this large family dwelling in Hertfordshire to the highest energy-saving standards.
The four bedroom dwelling will be extended to create a fifth Principal bedroom and en-suite via a loft conversion and the ground floor plan will be refurbished to create an open plan living space connected to the upgraded curved corner conservatory space.
The external walls and glazing across the whole house will be retroffited to improve their thermal performance to 0.15 u-values for the walls, and solar panels will be utilised to generate free electricity for EV charging and low power and lighting.
An Air Source Heat Pump will geenrative fossil-fuel free space heating via Underfloor Heating (UFH) to the ground floor and small top-up electric heating to the upper floors.




