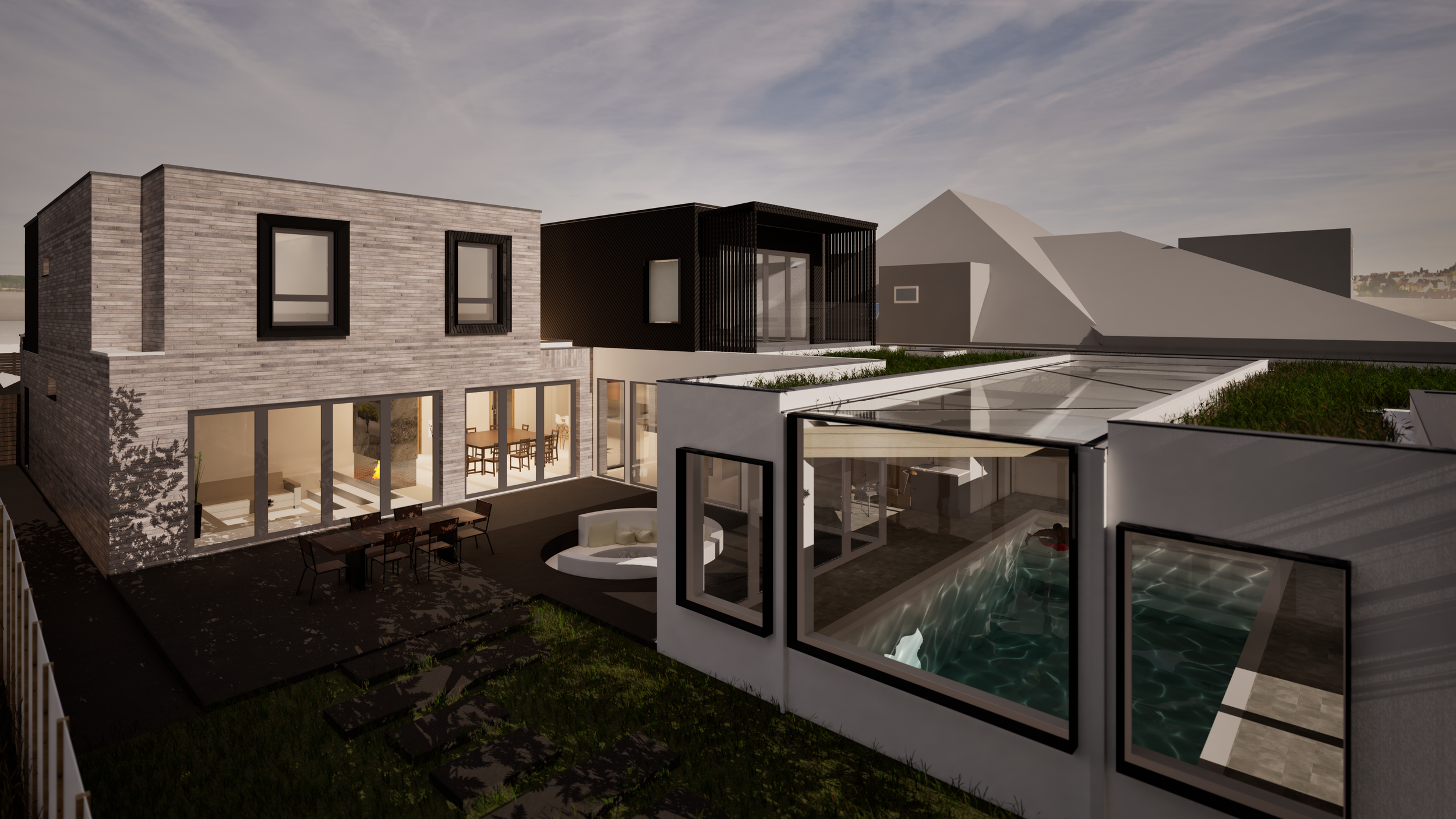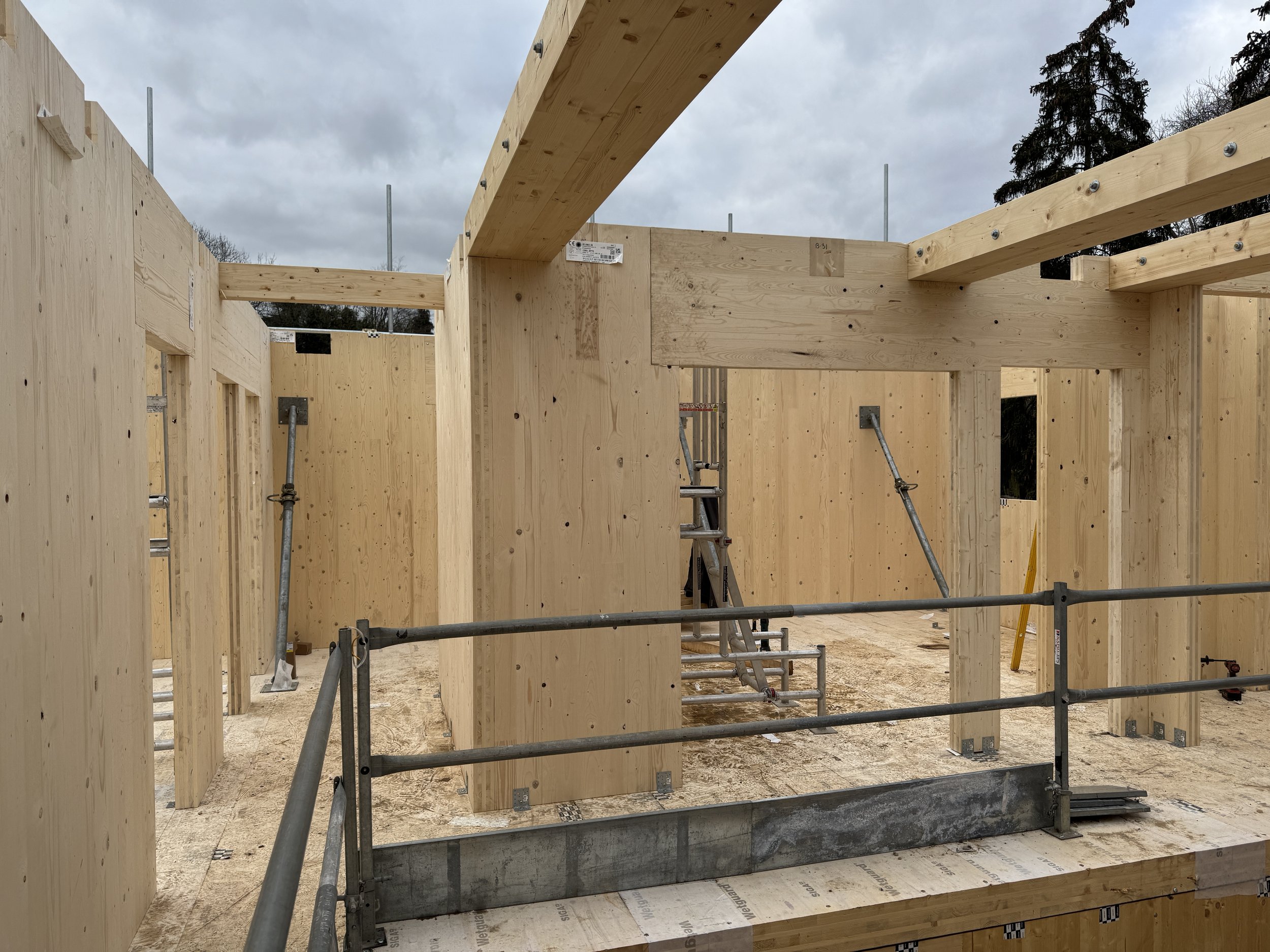
Status: On-site; completion due December 2025
Consultant Team:
Lead Consultant: Gbolade Design Studio
Interior Design: Gbolade Deign Studio
Cost Consultant: Quaye Services
Structural Engineering: Tisserin Engineers
MEPH Services: P3R Engineers
Interior Lighting Specialist: Hawksbee
Cam Look II is a contemporary multi-generational new home set in the suburban valley landscape of Rickmansworth, Hertfordshire. The new two storey, 4500 sq.ft 5-bedroom dwelling replaces an existing bungalow and will be constructed using offsite manufactured, low-carbon, healthy materials and renewable technologies to deliver a truly high-performance, low operational energy and fossil-fuel free home. With a passive house design approach, the home meets RIBA 2030 Climate Challenge standards.


CONSTRUCTION PROGRESS

This will be quite a view from the Principal Bedroom once complete...


Cross Laminated Timber construction provides a quicker and tidy build process, and more importantly, an improved extenral wall performance and lower embodied carbon metrics...


Randers Tegl Long thin bricks have arrived on site...Mortar colours to be chosen next...

Randers Tegl Long thin bricks have arrived on site...Mortar colours to be chosen next...


